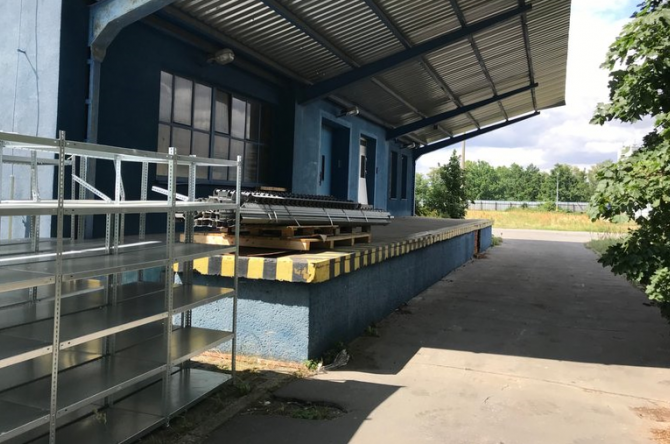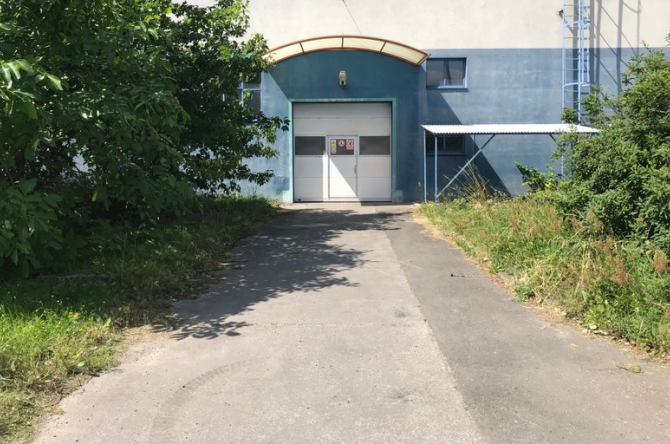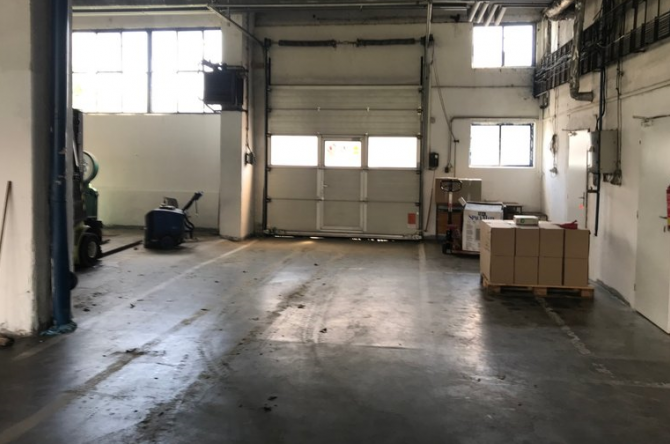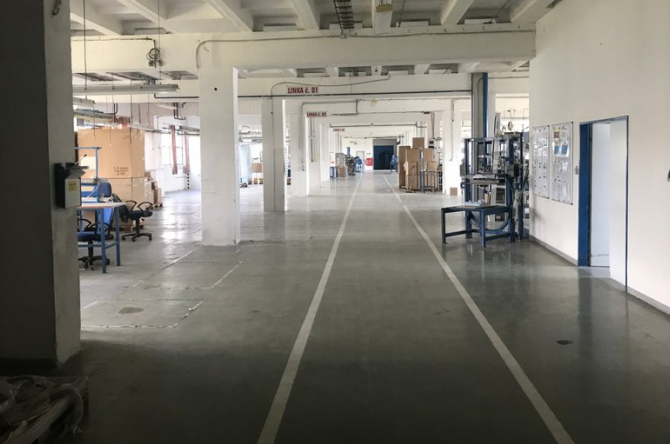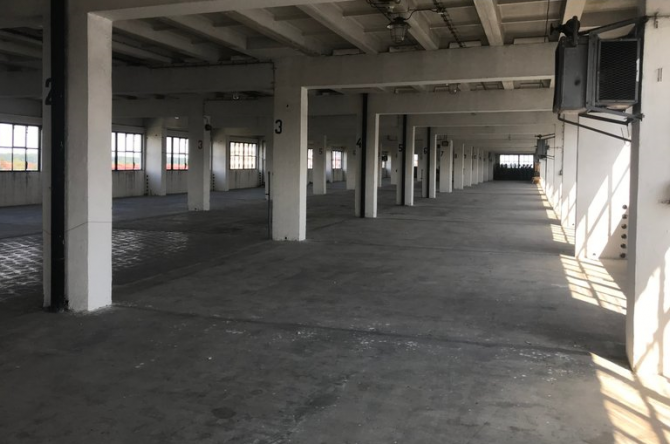Chropyně Warehouse and Production Premises
Nám. Svobody, Chropyně
Price for m2 from
Na dotaz
Area from
2 500.00 m2
It is a five-storey industrial building. A total of 7750 m2, each of the floors offers approximately 1550 m2 of both storage and production space. The first two floors are insulated and heated. A huge advantage is the possibility of adapting the 3rd, 4th and 5th floors according to the needs and requirements of future tenants. Convenient supply using direct entrance and ramp. The service of the above-ground floors is facilitated by 2 freight elevators (with a load capacity of 2.8 t and 3.2 t). The height of the rooms is 3.2 m, first floor even 4.4 meters. The big advantage is the railway siding, which leads directly to the area. The industrial park is easily accessible by truck, in addition, a public transport stop right next to the complex.
Available variants
| Size m2 | Rent | Net height | Status | Accessibility | Contact | |
|---|---|---|---|---|---|---|
| 2 500 | N/A | Cena za m3 m | Existing | Direct entrance |
I want a tour
|
|
Information about project
It is a five-storey industrial building. A total of 7750 m2, each of the floors offers approximately 1550 m2 of both storage and production space. The first two floors are insulated and heated. A huge advantage is the possibility of adapting the 3rd, 4th and 5th floors according to the needs and requirements of future tenants. Convenient supply using direct entrance and ramp. The service of the above-ground floors is facilitated by 2 freight elevators (with a load capacity of 2.8 t and 3.2 t). The height of the rooms is 3.2 m, first floor even 4.4 meters. The big advantage is the railway siding, which leads directly to the area. The industrial park is easily accessible by truck, in addition, a public transport stop right next to the complex.
| Rent | Na dotaz |
| Avalilable area | 7 750 m2 |
| Net height | 3.4 m |
| Class | Není uvedeno |
| Status | Existing |
| Purpose | Rent |
| Price for services | od 0.65 EUR |
| Availability |
Call us (Mo-Fr, 8.00-18.00)
+420 226 292 876
or email us at
info@warehouseportal.cz
Call us (Mo-Fr, 8.00-18.00)
+420 226 292 876
+420 226 292 876
or email us at
info@warehouseportal.cz
info@warehouseportal.cz
We will contact you
(Mo-Fr, 8.00-18.00)
